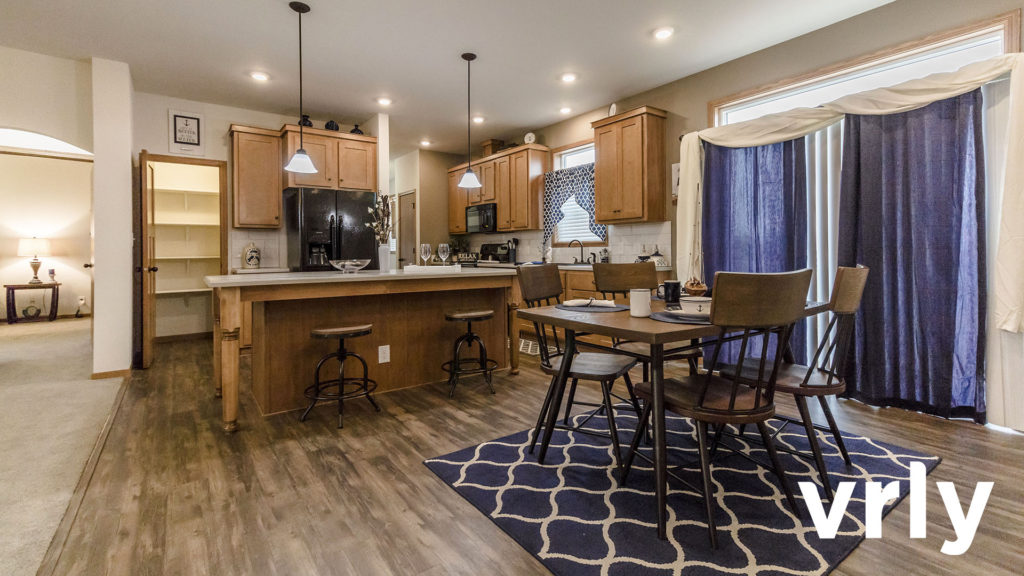6510 Aiden Circle
Aspen Builders’ spring Parade house is a beautiful 3+2 bedroom walkout ranch situated on one of the only cul-de-sac lots in Village Meadows. 1774 sq ft on the main level with an additional 1375 sq ft finished in the walkout basement. 3 stall garage. Gorgeous partial stone & stucco front elevation. Interior features include maple …
Plan #6421 by Aspen Builders
4 beds, 2.5 baths, 2,454 sqft, 2-Story, 3.5 stall garage Aspen Builders is one of Nebraska’s premier custom home builders. In celebrating our 25th year, Aspen Builders will surpass the mark of helping over 1,000 families realize their dream of building a home. This custom-built, two-story home features an open-concept floor plan. The kitchen is over-sized …
The Beech XL by BonnaVilla

If the home you’re searching for requires an open floor plan with a large living room and walk-in closets in every bedroom, the Beech floor plan will suit you perfectly. Featuring a walk-in pantry and large center island, this kitchen can pack all the amenities you desire. BonnaVilla is one of the leading modular home …
The Cypress XL by BonnaVilla

The Cypress floor plans offer the perfect solution for focused views from the front room. Add trapezoid transform windows and a front door to the porch option for an elegant touch. A large master suite is an added bonus to the plan. BonnaVilla is one of the leading modular home manufacturers in the Central United …
The Julia by Trademark Builders
6 beds 5 baths 2,782 sqft The main level features an open concept with a stunning linear fireplace, white Shaker kitchen cabinets and French glass-panel doors leading into a home office. There is plenty of storage with the mudroom and custom lockers coming in from the garage as well as more space in the oversized walk-in pantry. …
